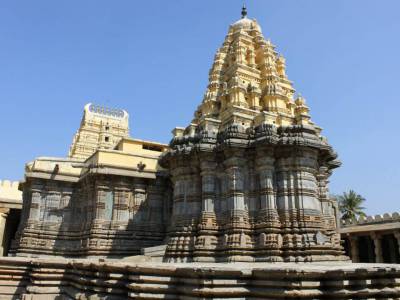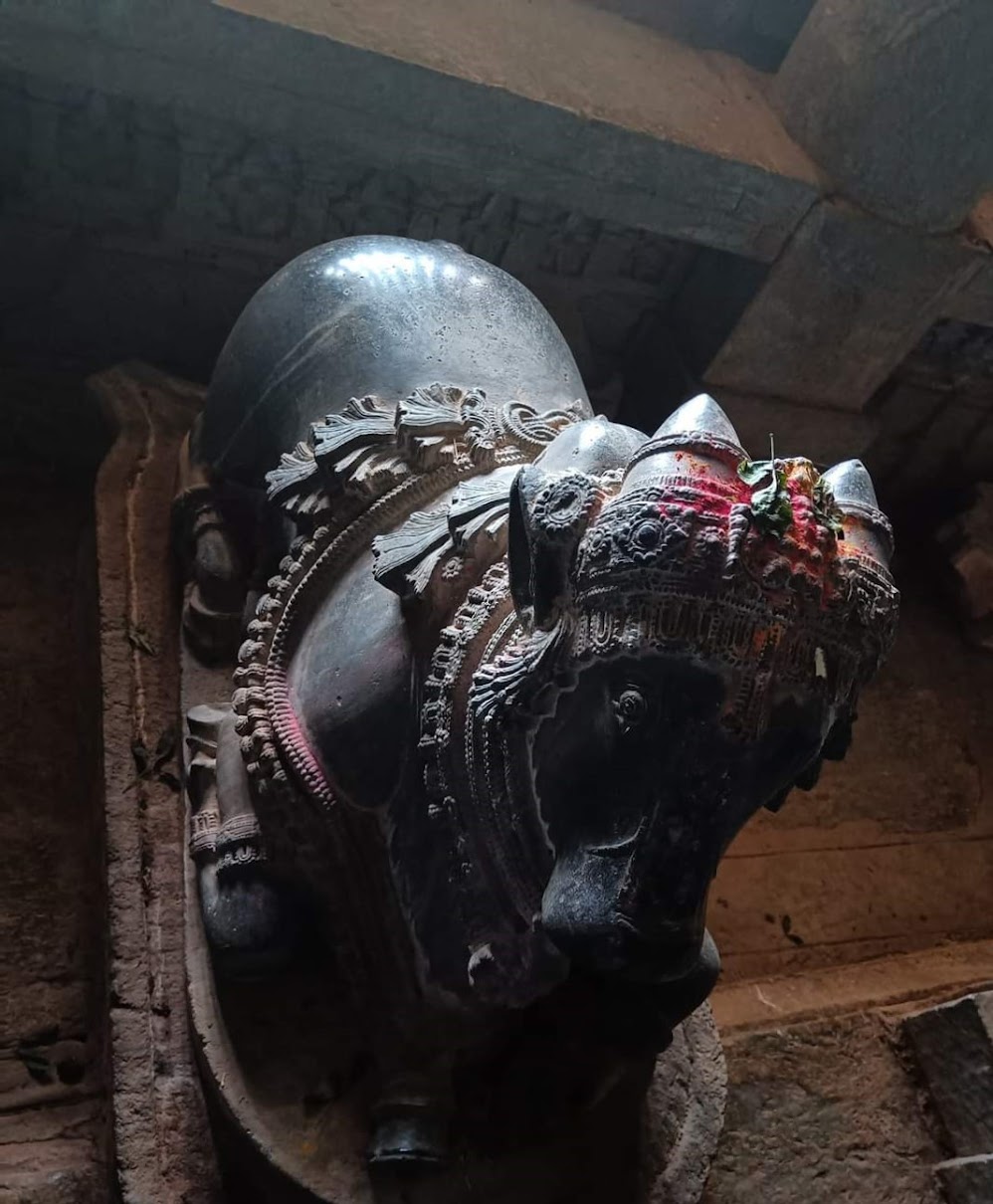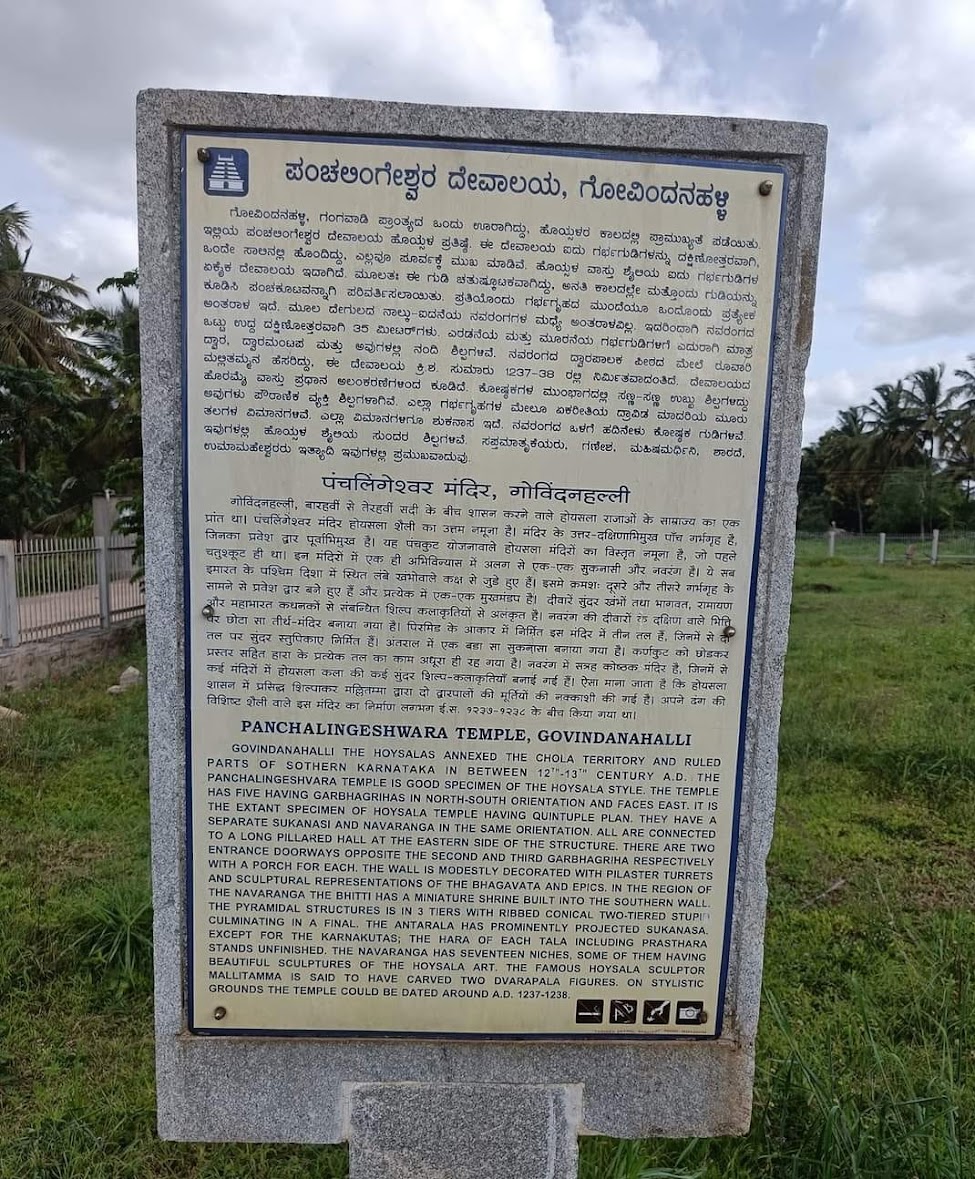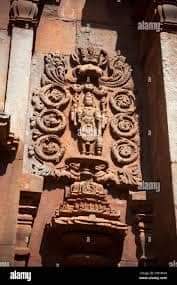The Sri Lakshminarasimha Swamy temple is located in Marehalli 2 km away from Malavallli town of Mandya District. This is one of the most prominent Narasimhaswamy Temple in the Mandya District of Karnataka. The temple itself is several centuries old.
HISTORY
Archaeological surveys
have indicated that the temple is indeed, several centuries old and belongs to
the Sri Vaishnava tradition. The temple is close to 1200 years old. It is said
that the temple was initially renovated by the great Raja Raja Chola. The
foundation of the Sri Narasimhaswamy Swamy temple is said to have been done
during the 10th century AD. Folklore suggest that a long, long time ago there
were two sages by the names Suyagna and Lambakarna. The sages practiced intense
sessions of meditation and penance. Lord Narasimhaswamy observed the continuous
practice of tapasyas and yagnas performed by the two devoted sages. Pleased by
their constant devotion, Lord Narasimhaswamy appeared in the dreams of the
saitns, and indicated that he would reside over there, and would be pleased to
have both of the sages along with him. Initially, the place was called
Gajaranya Kshetra. Locally, the prime deity Narasimhaswamy is known as
Marehalli Mudukappa. The great lord is also called Sowmya Narasimhaswamy.
IMPORTANCE/SIGNIFICANCE
The temple premise itself consists of the Amrutheshwar temple, which again has several dedicated devotees. At the entrance of the temple, there are two Mantapas on either side of the temple. The main structure is faced by a 40 feet long Garuda Gamba and Brundawana, a profound symbolism. Apart from the Amrutheshwara, there also lies within the premises an Anjuneyaswamy Temple, situated at the left side of the temple. The Pathalankana and Ganesh temple are situated at the main entrance of the temple.








.jpeg)
.jpeg)

.jpeg)






.jpeg)
.jpeg)

.jpeg)




_at_Nagamangala_Mandya_district.jpeg)



.jpg)

.jpg)










.jpeg)
.jpeg)
.jpeg)
.jpeg)
.jpeg)
.jpeg)
